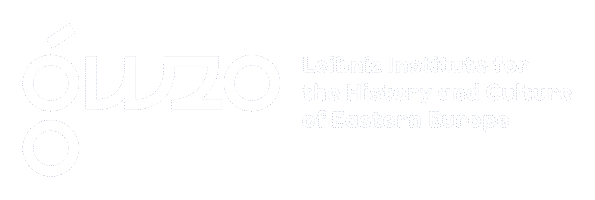Insights for Ukrainian Mass Housing
by Anastasiia Bozhenko
One of the most visible differences between the mass housing estates in Vilnius and Kharkiv, noticeable even during an ordinary walk, is the contrast in both the vertical and horizontal scale of their building structures. In Kharkiv, this is most evident in the Saltivka district, where long sequences of 9- and 16-storey blocks, interspersed with occasional five-storey “Khrushchevkas,” generate a sense of overwhelming density and mass that surpasses what the human eye or body can comfortably grasp.
Saltivka extends over more than twenty microdistricts, making its scale practically unbounded. Lazdynai, by contrast, consists of only four microdistricts, with a rhythm defined by scattered towers and predominantly five-storey serpentine blocks—a pattern that can quite literally be apprehended by walking through the district or viewing it from Vilnius Television Tower.

Fig. 1. View from the Vilnius Tower on the residential areas.
Since Lazdynai is included in the national heritage list, extensive intervention in its structure is impossible, yet we can still observe post-socialist transformations of public and service spaces. Lithuanian researchers and practitioners pointed to several problems. Firstly, due to the privatization of individual apartments, residential buildings are modernized only selectively, depending on the will and financial resources of their owners. Another common “sickness” of post-socialist and post-Soviet mass housing—whether in Ukraine or Lithuania—is the chaotic transformation of former public and commercial spaces. In the case of Lazdynai, façades of former public institutions are relatively well preserved (several are listed as separate protected objects), but the surrounding urban space is not as well organized as we might wish. However, thanks to the activities of several urban planning offices—, for example, PUPA (see their project for Zirmunai)—the situation has been improving significantly.


A positive experience, which could also be relevant for Ukrainian mass housing, is the development of a management plan guides for Lazdynai within the PASCapes project, led by the Heritage and Memory Research Group under Marija Drėmaitė. This plan is being developed in agreement with Vilnius municipality and in close contact with residents through participatory mapping, interviews, surveys, and regular meetings. The guides developed as a result will be recommendations rather than mandatory rules. Yet even now the team observes shifts in residents’ ideas and perceptions of mass housing, as they begin to change their understanding and approach to the modernization of Soviet residential buildings. For example, the team encountered the case of colorization. While Lazdynai was originally designed in blue tones, residents of a renovated building insisted on preserving this colour in the modernization project, as they believed it was part of their local identity. Thus, not only the future guides but also the very process of preparing them is already making a difference.

Fig. 3. Eugenija Šimkūnaitė Square
The last point I would like to highlight is the creation of local places of memory. Alongside classical memorial plaques in Lazdynai, we also encounter a slightly unconventional way of commemorating a local personality. The square of Eugenija Šimkūnaitė is devoted to the Lithuanian pharmacist, but here it is referring to other side of her activity, as she was also an herbalist. A stone in the middle of the square recalls her turn to folk medicine. Around it, twelve cherry trees are planted according to Šimkūnaitė’s wishes, and their well-being is the responsibility of the local community. It is also worth noting that she was not a “big” political figure but still a person who left a mark on the history of the district.
So, could Lazdynai offer lessons for Ukrainian mass housing? Perhaps not literally, as the scale and context are so different, but in some ways this experience could be applicable — starting with models of interaction between experts and communities, the involvement of municipalities, and respect for the urban environment, even when it represents a dissonant past.
Further readings:
Drėmaitė, M. (2017). Baltic Modernism: Architecture and Housing in Soviet Lithuania. Berlin. The monograph by Marija Drėmaitė offers a deeper understanding of the development of Soviet architecture in Lithuania, with particular attention to the urban planning hierarchy and building processes. Subchapter 4.4. is devoted to the Lazdynai. Other articles by Prof. Drėmaitė on this topic are also highly recommended.
Ackermann, F. et al. (2016) “Mapping Vilnius. Transitions of post-socialist urban spaces,” Vilnius. This book presents the results of mapping Vilnius districts, including Lazdynai, and gives a wider context for the understanding of post-Soviet transformation and perception of the district.
Videochronicles:
While Soviet videochronicles were a part of propaganda, demonstrating among other the “achievement of Soviet peoples”, it also provides rich material on the gradual development and changes in the district:
Pajėdienė, B. (1973) Vilniaus Lazdynų mikrorajonas, mikrorajoną projektavę architektai – Vytautas Brėdikis ir Vytautas Čekanauskas. https://www.e-kinas.lt/ekinas-movie-api/movies-api/movie/577/share
Lietuvos kino studija (1974). Vilniuje statomas naujas gyvenamųjų namų mikrorajonas – Lazdynai. Vaizdai iš statybų aikštelės. https://www.e-kinas.lt/ekinas-movie-api/movies-api/movie/8559/share
Tourist route:
Neakivaizdinis Vilnius (2021) Lazdynai: Gallery of outstanding urban architecture on the upper terrace of the river Neris. https://neakivaizdinisvilnius.lt/en/studies/lazdynai/ . This and other routes can be used both virtually and on site, providing information on typologies, individual objects, and pieces of monumental art.







